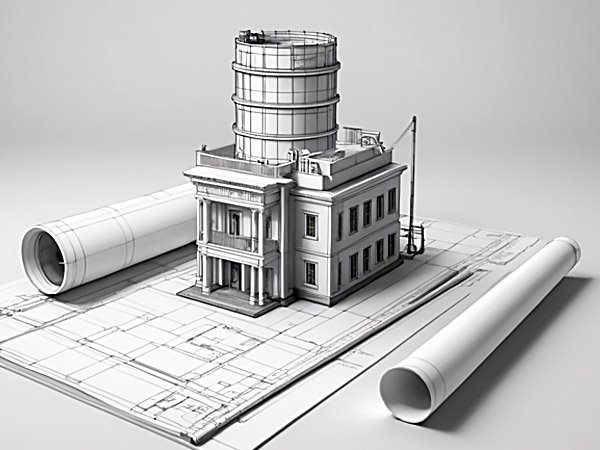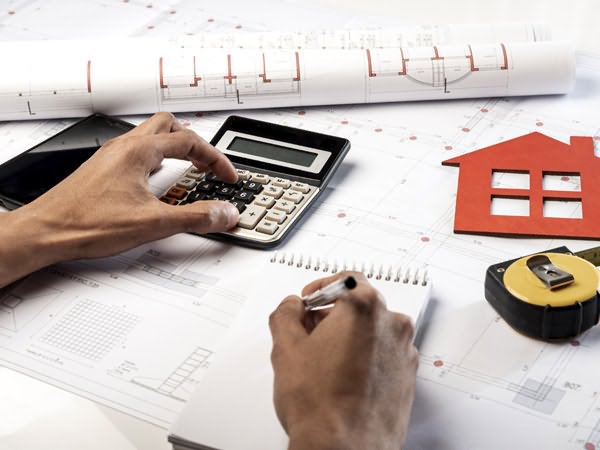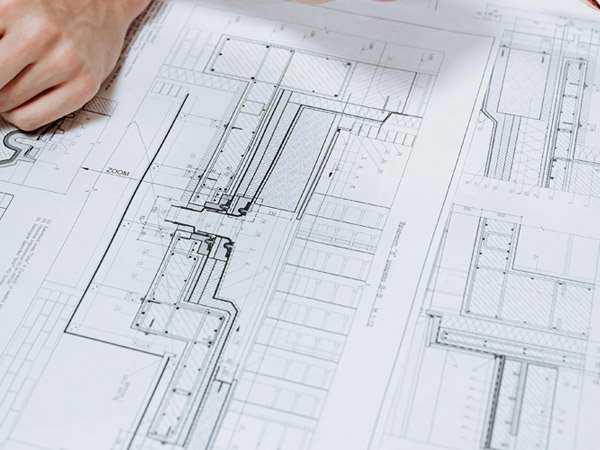Creating precise As-Built Drawings is essential for anyone looking to document the actual state of a completed project. Our As-Built Drawing Services provide the following advantages:
- As-built drawings show all changes made during construction not shown in the original design
- We deliver as-built drawings in formats like DWG, DXF, PDF, or Revit for easy system integration
- These drawings are key for upgrades, renovations, and expansions, giving engineers accurate data
- As-built drawings support daily operations and provide essential info for maintenance and repairs
Our services ensure that all elements of your building's construction are documented accurately and thoroughly, reducing the risk of errors in future work.











